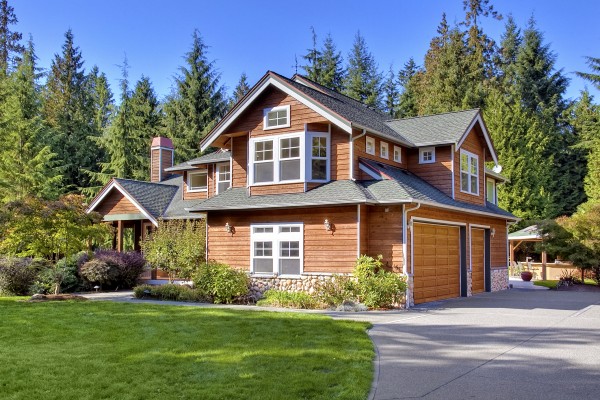
Clearview Estates
Meticulously designed and maintained home located in the Clearview neighborhood. Designed for gracious entertaining, this 2.36-Acre Estate has all the extra amenities anyone could want with custom touches throughout.
Walk through the leaded glass front door to a breath-taking interior. Beautiful entry with curved staircase and gold chandelier leads into the naturally lit living room with custom fireplace and bay window. Detailed millwork in neighboring dining room is exquisite. Owner’s suite is a retreat with vaulted ceiling, built in speakers throughout, reading nook and a private balcony. The spa-like bathroom boasts soaking tub, heated flooring, marble counters, skylight and huge walk in closet. Tiled walk-in shower with steam room sauna is luxury at it’s greatest.
The gourmet kitchen boasts custom cabinetry with granite countertop and tile backsplash, Kenmore Elite refrigerator, Whirlpool double convection oven & dishwasher, and island with 5 burner gas cook top. Retire after dinner to your fully covered outdoor living room complete with two skylights, in-deck oversize jetted hot tub, overhead heater, TV hookup and speakers.
Entertaining guests is a breeze in this back yard. Stamped concrete surrounds the resort style heated swimming pool with LED lights and water feature. All the homes interior comforts have been continued outdoors in this high-end covered kitchen. Viking appliances include a kegerator, refrigerator, natural gas BBQ and stove. The TV hook-up, built in speakers, ceiling fans and skylights will tempt you into never cooking indoors again.
The lavish outbuilding entails a 4-car garage, hobby workshop area, media space with a stone floor-to-ceiling fireplace and a built in video projection screen. This haven also show cases a full wet bar, space for billiard & game table, Air Compressor hook-up, and half bath. Upstairs is enough room for an additional sleeping space or extra home office. House features spacious family room; den that can act as office or game room; separate HEPA filter system; central vacuum system. Upstairs bedroom can act as a nanny quarters, exercise room or home theatre space.
Other features include secure gated entrance, wraparound porch, detached pool house, playground with sandbox, private fully fenced yard, lighted concrete driveway, zoned sprinkler system, and generator hookup.
