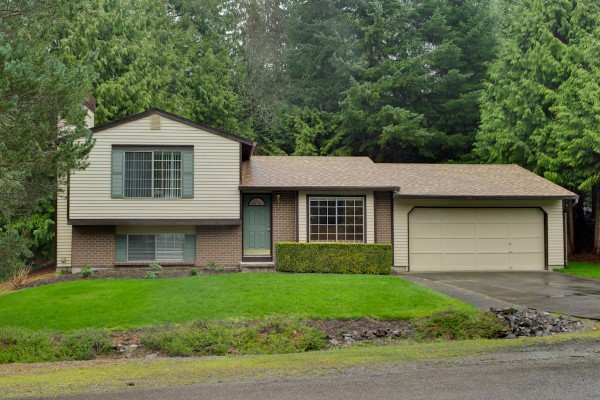
Plateau Estates
This updated, classic style multi-level home is located on a private 12,600+ square foot corner lot. Boasting 3 bedrooms with two comfortable living spaces, this 1,330 square foot home has ample room to breath. Located in the desirable Plateau Sammamish area this home is filled with natural light and warmth. Enter through the front door to find an idyllic bay window with built in sitting bench. Plush neutral carpeting flows into cherry colored laminate flooring. The chef's kitchen boasts unique, handmade maple cabinetry, modern white appliances and spacious counters. Neighboring nook provides ample eating and dining space.The backyard is an oasis complete with mature landscaping and a large deck for entertaining. Downstairs centerpiece is an attractive brick surround wood fireplace. Upstairs bedrooms are spacious with deep closets. Other features include an attached deep 2-car garage, newer 30 year composition roof and an energy efficient gas furnace. With it's close proximity to shopping, parks and award winning schools this home is sure to be a hit.
